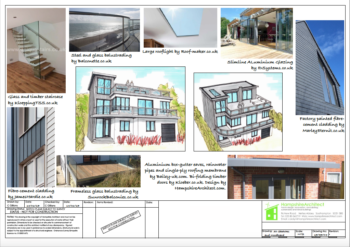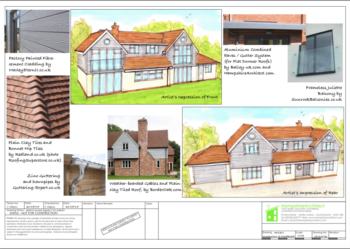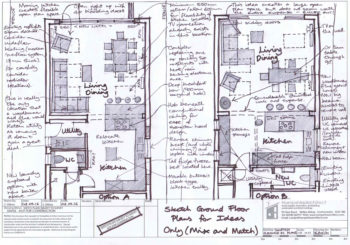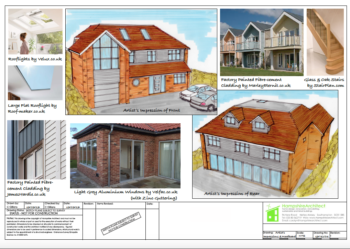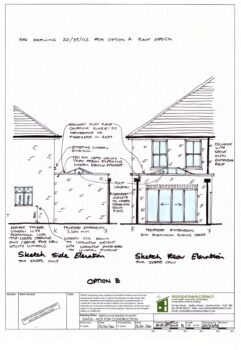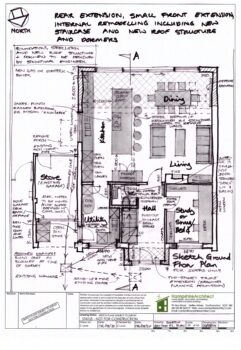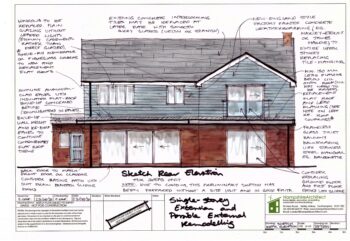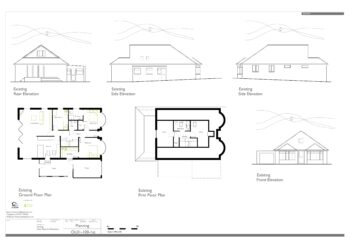Click for Free Guide
Hampshire Architect’s Carolyn Lowe (Carrie) starts every project with a commitment-free design and budget consultation, during which you can explore ideas, costs, planning and building regulations requirements. As an extension to the initial consultation, Carrie can stay on to prepare sketch designs with you at your table, to get your project flying (please scroll down for examples).
Carrie specialises in every aspect of home design and is skilled at getting the best from any home improvement project. As a mum of two and having extended and renovated several of her own houses, she also excels at working with home-owners and making the design process clear and understandable. She personally provides:
- commitment-free design and budget consultations
- collaborative design meetings with on-the-spot sketch plans
- feasibility and budget studies
- user friendly sketch design plans, sections and elevations
- colour artist’s impressions and mood-boards
Beyond the design stage, Carrie works closely with a local reputable technologist, who provides the following:
- planning drawings and applications
- construction plans, sections and elevations
- construction specifications
- building regulations drawings and applications
See below, and other pages, for what our customers say:
‘We can’t thank you enough for the consultation today. Your ability to listen well, your knowledge of the industry and your attention to detail has resulted in preliminary sketches that we feel can help us realise our dream.’ Mr & Mrs Lawless, Horton Heath.
‘Thank you very much for your time yesterday evening and useful info pack, you have been extremely helpful and have given us lots to think about! A very useful and informative evening!’ Mr & Mrs Wong, Bassett.
‘Excellent advice, informative and thoughtful. Thank you Carolyn’. C&F Southampton

