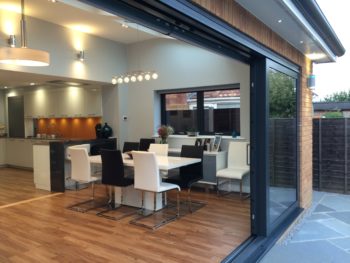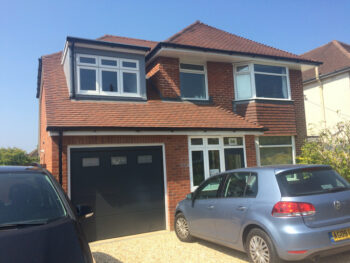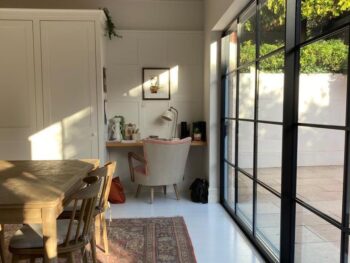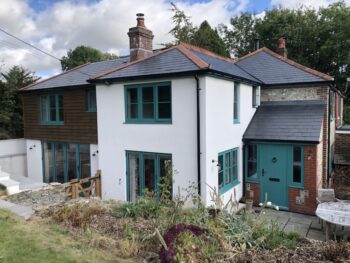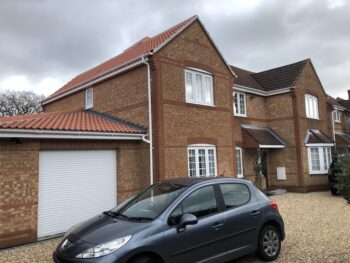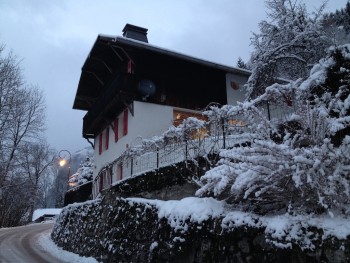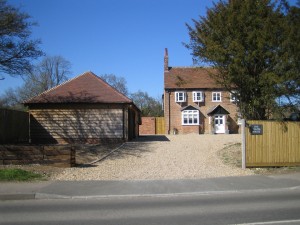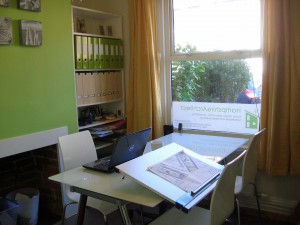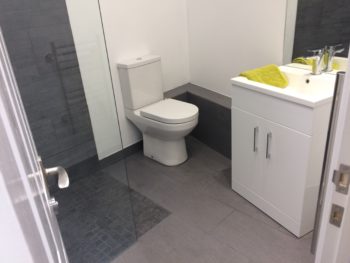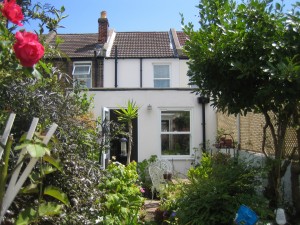Carolyn listened carefully and understood our project. The council’s requirements for planning and building regulation approval were explained and their particular relevance to our project. We discussed a number of designs and their implications, and finally drew up a sequential plan which would take our project through to completion. A friendly, informative hour very well spent. Mr & Mrs Holland, Netley Abbey.
We found Carolyn easy to work with and very approachable. She listened to what we wanted and ideas we had before providing two designs for us to think about. The Tablet based 3D model was very useful for visualising and understanding the relationships of the various elements of the design. The drawing pack was clear and easily understood; having started the building work, very few queries have arisen. We would highly recommend her. Neil & Claire, Drayton
Side Extension and Refurbishment, Netley Abbey
Inside-Outside Space, Bitterne
Two Storey Extension and Refurbishment, Near Twyford
Complete Remodelling, Warsash
Two Storey Extension, Butlocks Heath
Extension and Remodelling, Drayton
