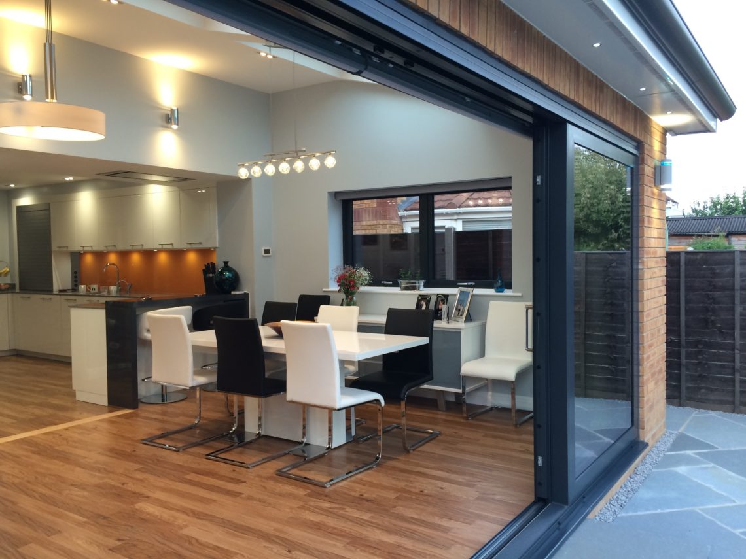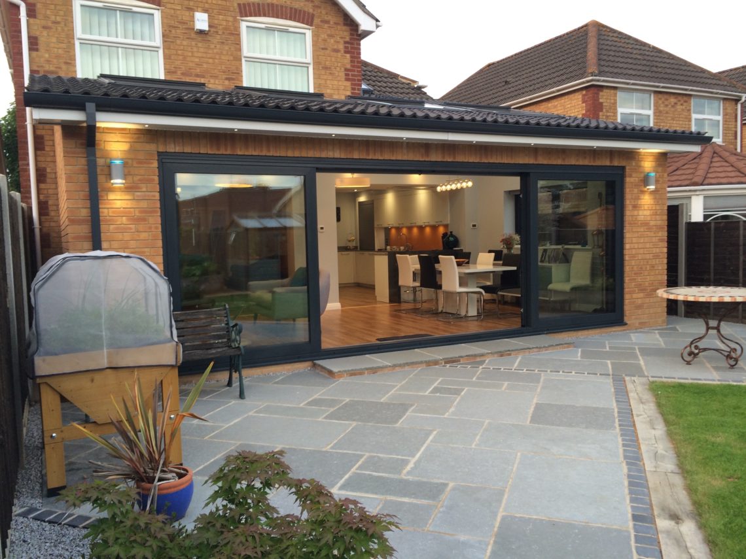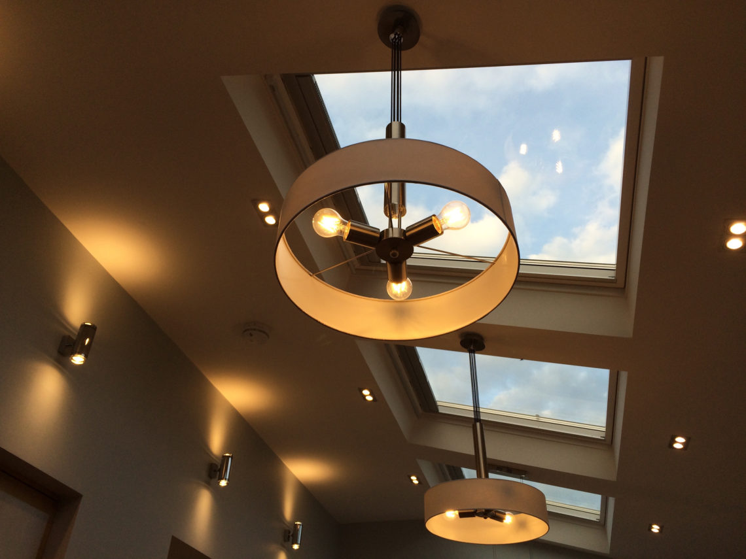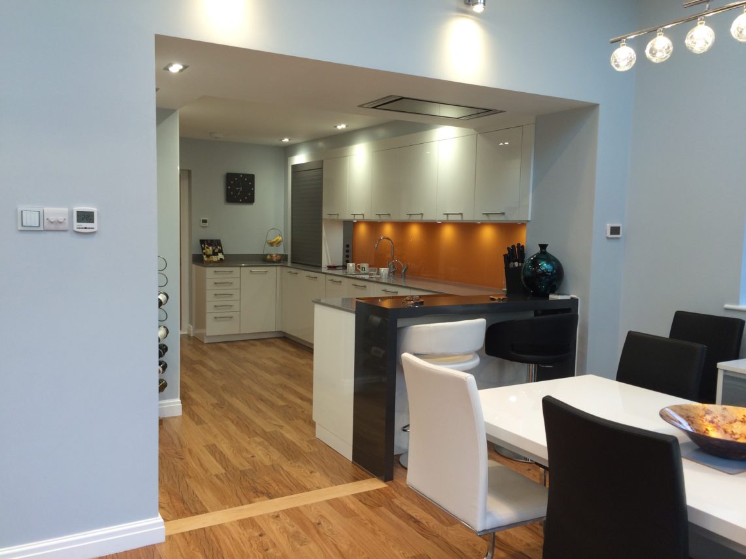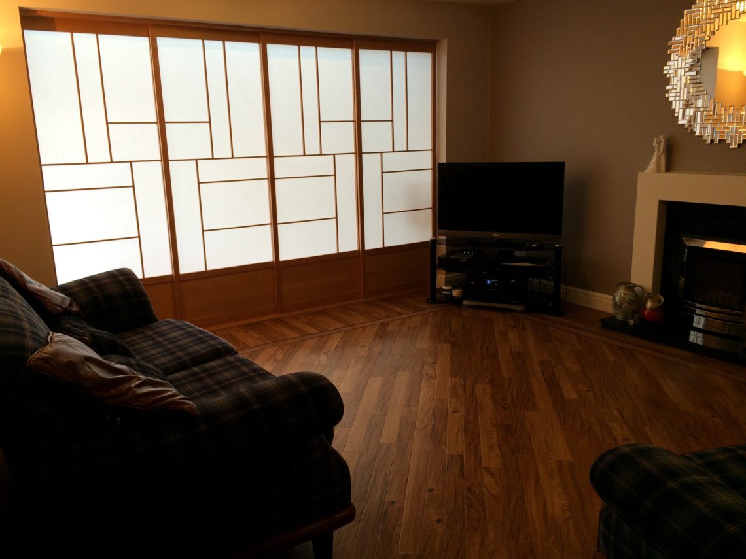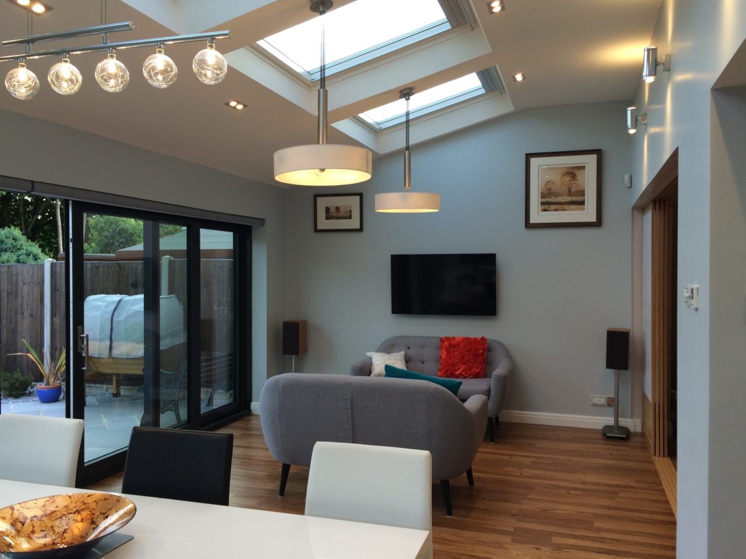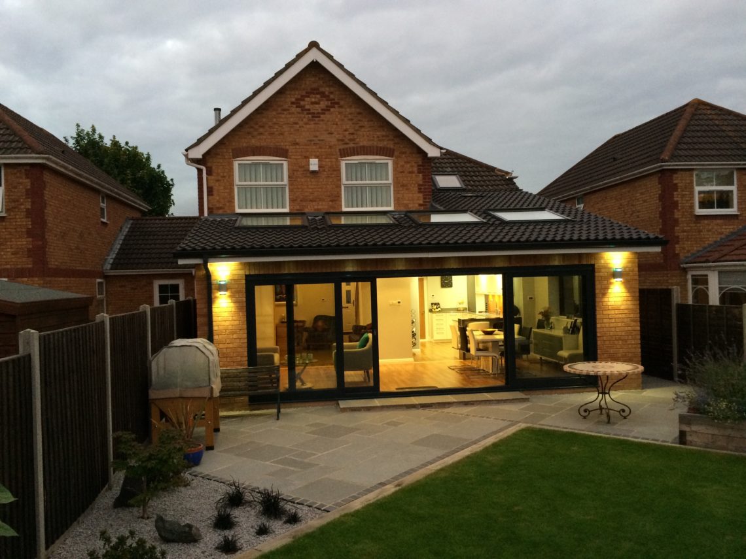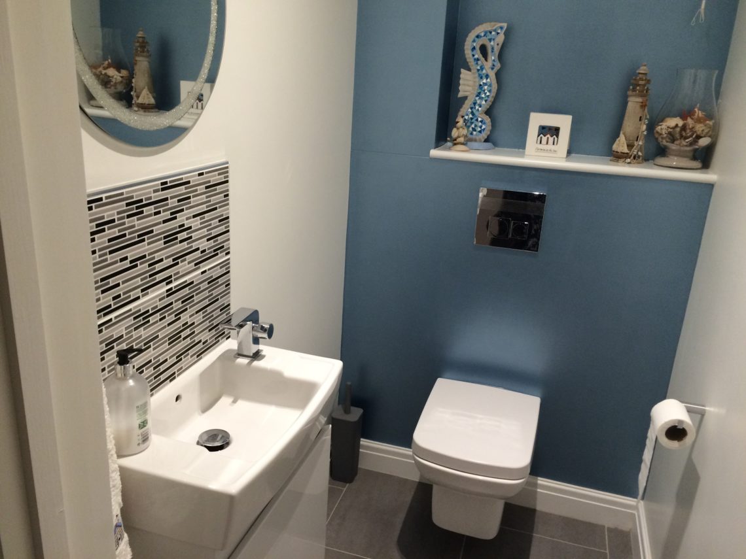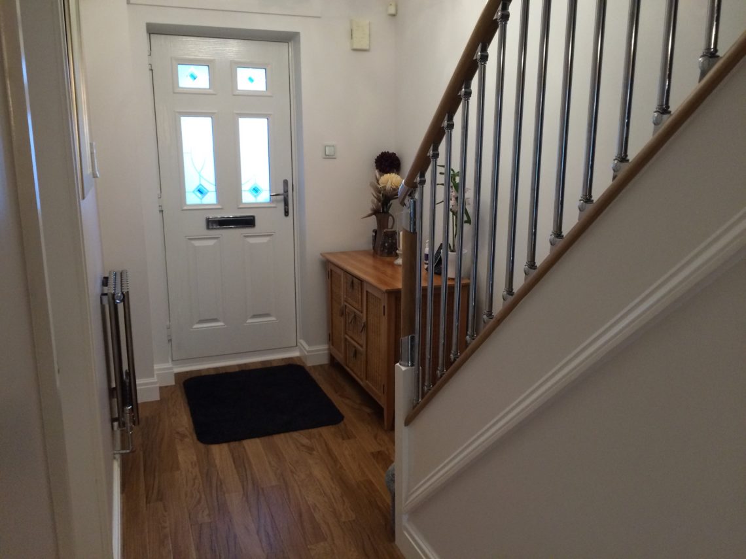Completed in 2015, the customers worked with Hampshire Architect to consider every detail and make their home truly stunning. The project consisted of the replacement of a too hot/ too cold conservatory with an all-year-around sun-room and associated remodelling of the adjoining kitchen and living room. The space flows as one open-plan area with discreet pocket-doors and Japanese Shoji Screens to allow separation when required. The Velux rooflights add light and drama to the space and are electrically operated with in-built blinds and rain sensors to close them at the first hint of rain. A further sun-tunnel above the kitchen allows day-light into the back of the space. The customers are delighted with the outcome and Hampshire Architect’s input:
We found Carolyn easy to work with and very approachable. She listened to what we wanted and ideas we had before providing two designs for us to think about. The Tablet based 3D model was very useful for visualising and understanding the relationships of the various elements of the design. The drawing pack was clear and easily understood; having started the building work, very few queries have arisen. We would highly recommend her. Neil & Claire, Drayton

