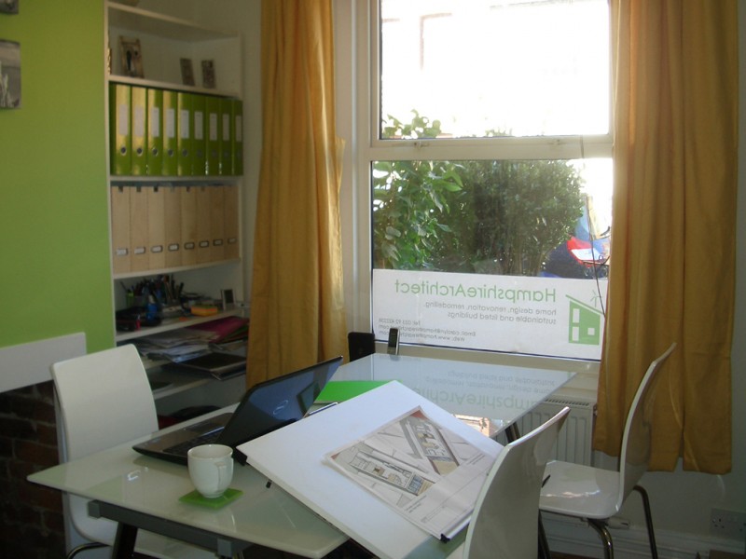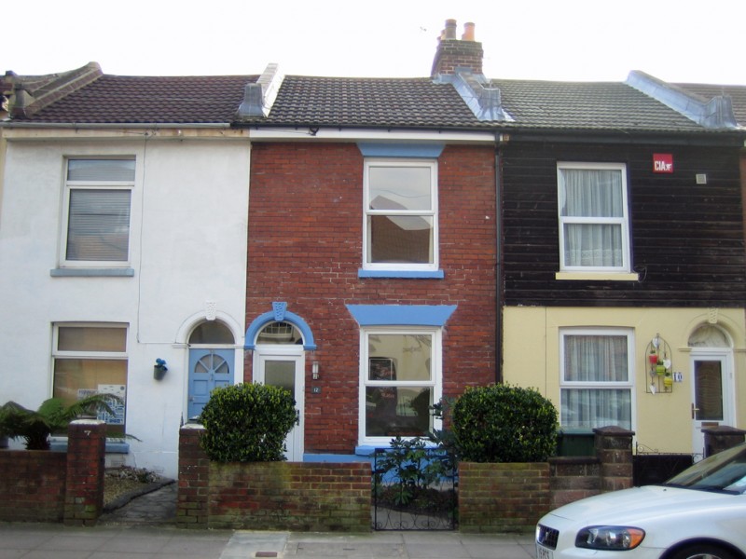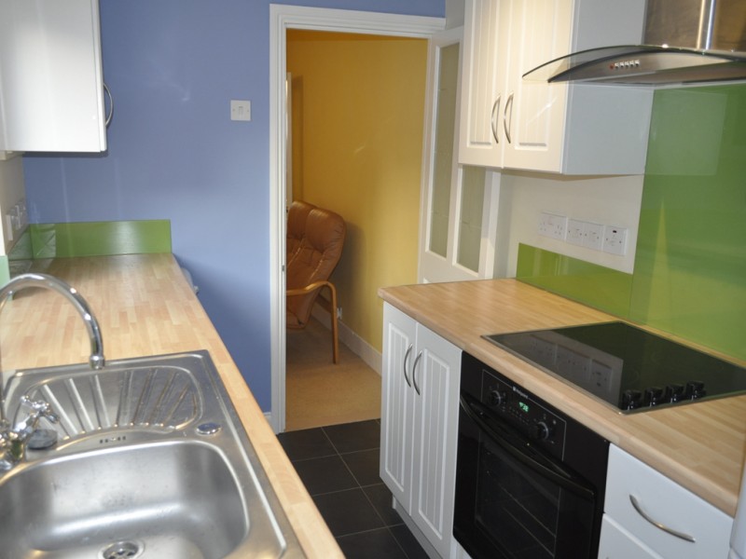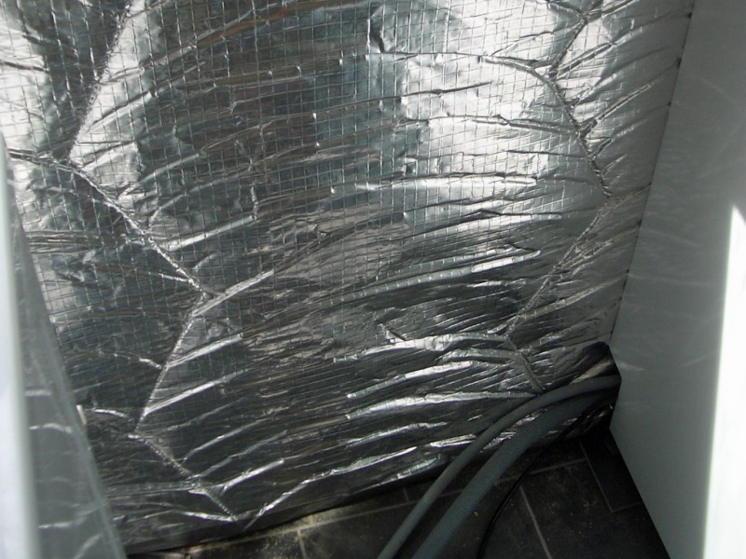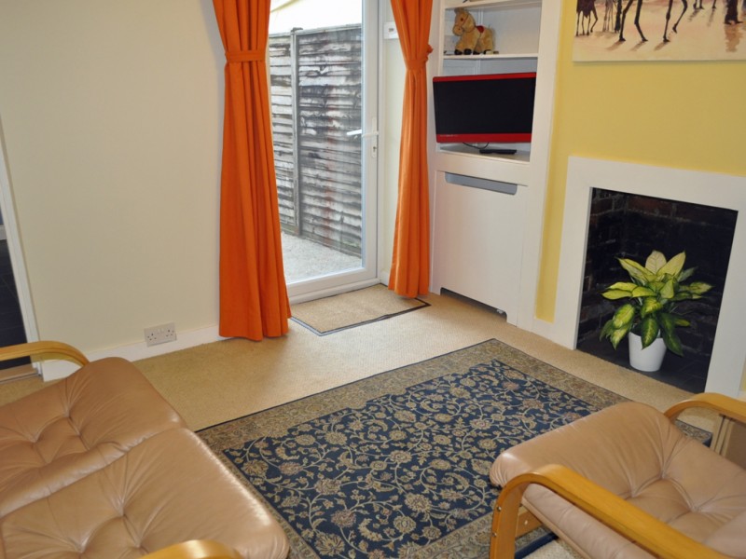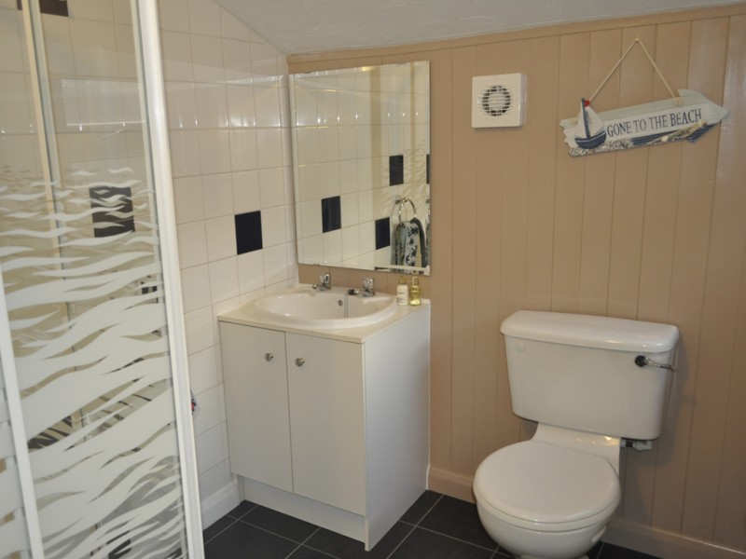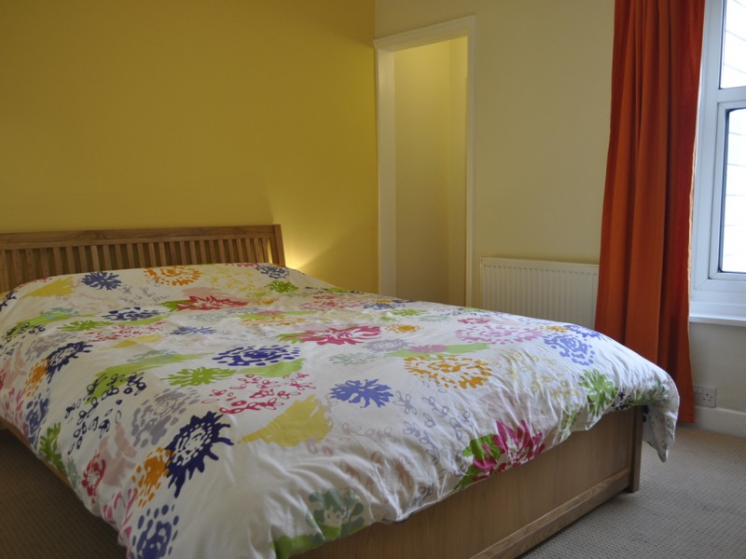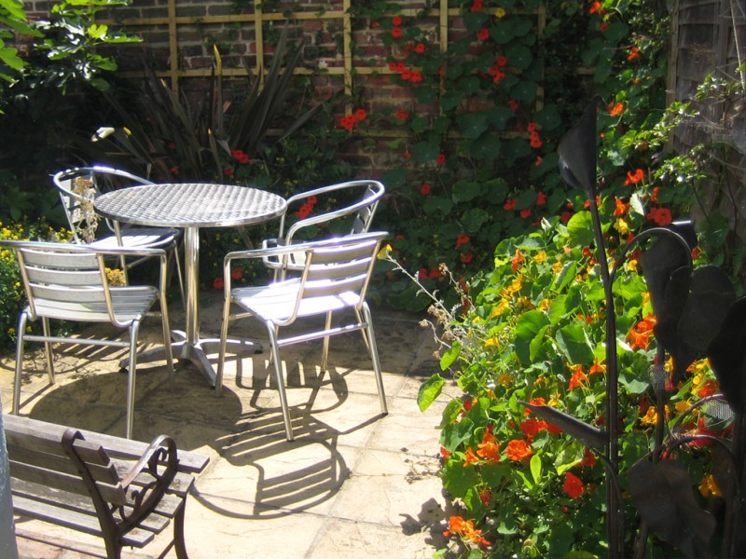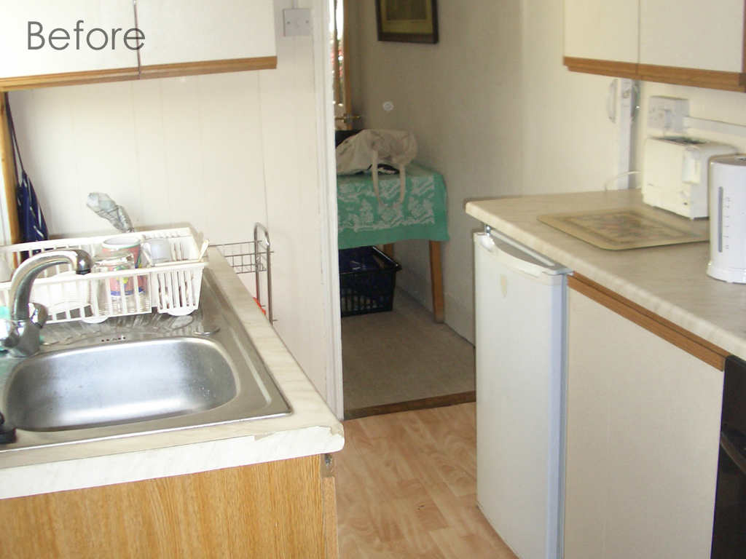This was Hampshire Architect’s studio before we moved to Netley Abbey and was designed and project managed on site by Hampshire Architect’s Carolyn Lowe. It is a two-storey Victorian mid-terrace property, which required considerable structural remediation and renovation to bring it up to modern standards. Much work was done to insulate the walls, floors and roof to minimise energy consumption.
The project allowed Carolyn to design, project manage and build, as she spent every day working on site alongside SD Howells Builders Ltd. Although a small house, the renovation and alterations made it feel spacious, airy, warm and sunny, which added to its ambience and value.

